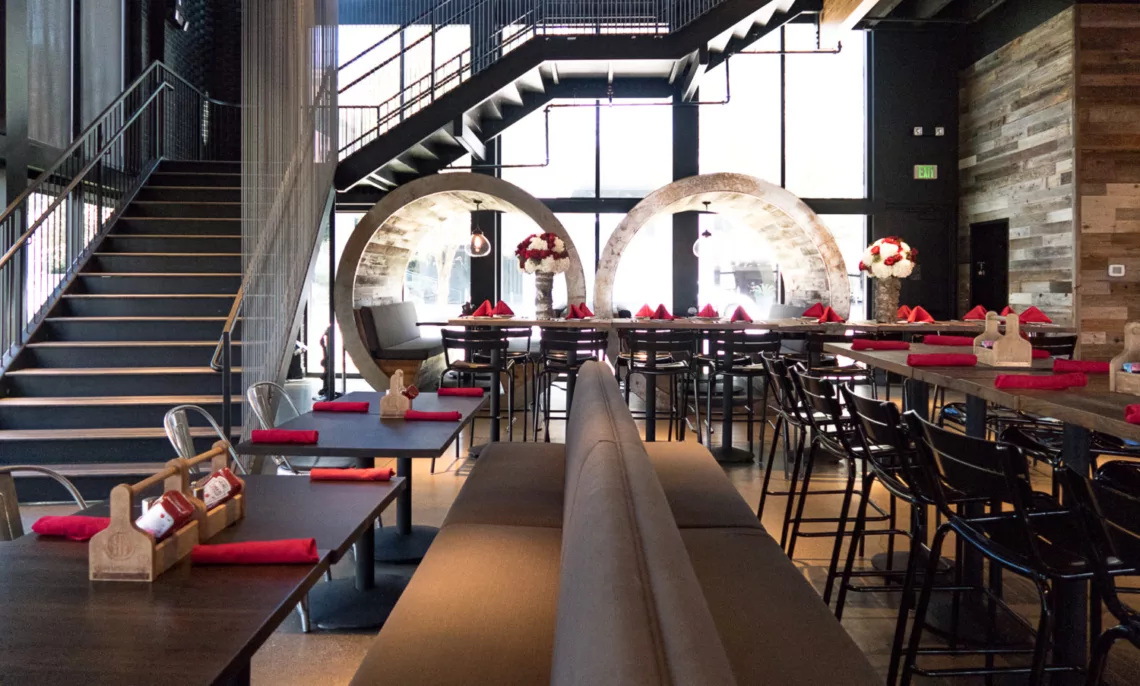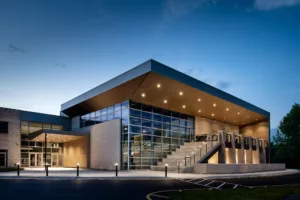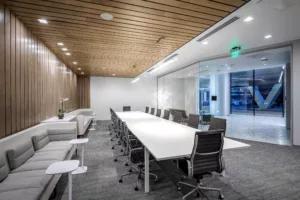Last updated on July 2nd, 2024 at 12:14 pm
A successful restaurant is built on a foundation of good food, of course, but also ambiance and comfort. Customers should be able to enjoy their meals and feel good about their visit to a restaurant—as they will if there are key design elements creating the right atmosphere. It is critical to choose a professional who will plan and build your establishment with your brand in mind so that you can provide the best possible dining experience for your customers.
The list below includes the best restaurant architects in Baltimore, Maryland. These firms were selected for their accreditations, certifications, and professional affiliations. Industry awards, client reviews, and press features were also taken into account, as well as the range of services the firms offer, their specializations, and the length of time they have been in the industry.
SM+P Architects
1100 Cathedral Street, Baltimore, MD 21201
Since its inception in 1982 as an architect that specializes in residential design, SM+P Architects has grown to provide comprehensive architecture and interior designs for a wide range of industries. It delivers thoughtful and functional spaces for clients from the education, hospitality, healthcare, entertainment, residential, and commercial sectors. Walter Schamu—a Fellow of the American Institute of Architects (AIA) and the founding architect of the firm—is a respected figure in the region and one of the pioneers that founded the Baltimore Architecture Foundation. Schamu’s expertise and leadership have helped the firm combine its background in traditional, timeless architecture with the modern and contemporary aesthetics that adhere to the growing and evolving needs of their respective markets.
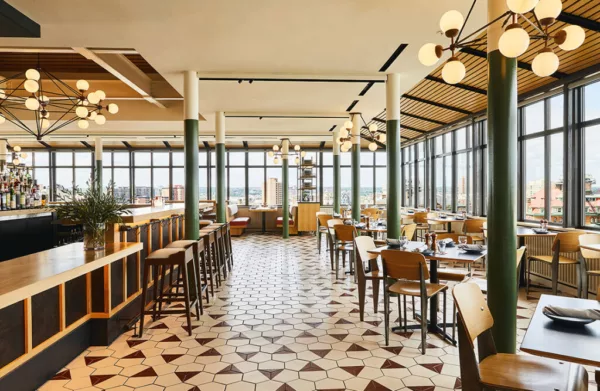
Some of the firm’s most recent projects with these characteristics are for the food and service industry. Double Zero commissioned the firm to design a new vegan pizza and wine bar. A dramatic wood-clad overhead volume creates a focal point and helps to organize the seating and cooking areas. A low dining area is accented by a custom millwork screen and illuminated wine display, while counter seating facing the pizza oven offers an interactive experience with the food preparation process.
Design Collective
601 East Pratt Street, Suite #300, Baltimore, MD 21202
With over 80 employees and 42 years’ worth of experience, Design Collective is a veteran providing architecture, planning, interior design, landscape architecture, and graphics services firm based in Baltimore. The firm has worked on projects for the education, research, residential, retail, civic, and commercial markets. The firm’s portfolio includes projects for household names like Under Armour, Wells Fargo, Inc., the University of Maryland Baltimore, and the Cordish Companies. Currently, this firm is managed by president and CEO Fred Marino who is associated with the AIA like most of the firm’s leadership circle. Alongside its reputation as a multi-disciplinary and award-winning firm, it is recognized for providing scholarships to a diverse array of students looking to work in the industry.
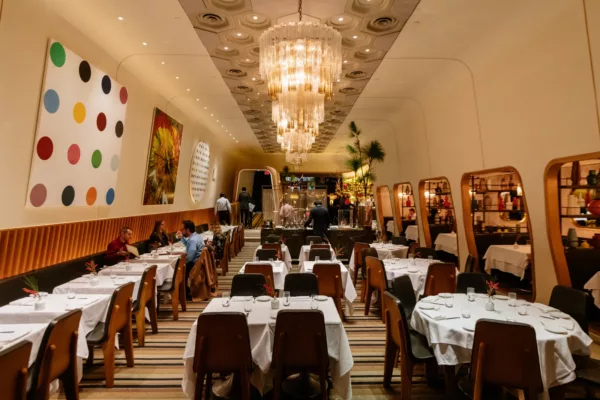
Design Collective’s work on DuClaw Brewing Co. in Baltimore is the fourth location in a growing chain of restaurants. The establishment’s design is inspired by the brand and beer imagery which is all part of DuClaw’s marketing strategy. The design focal point is the custom metal and glass oval bar, placed front and center with large windows welcoming pedestrians strolling along Thames Street. In addition to the bar, the restaurant has a private dining room with stained glass inspired by beer bottles, a multi-tiered main dining room, a commercial kitchen, and a beer vault.
BCT Design Group
100 N Charles Street, 18th Floor, Baltimore, MD 21201
BCT Design Group was named one of the top five interior design firms in Baltimore by the Baltimore Business Journal. Besides interior design, the team at BCT Design Group also provides architecture, master planning, and environmental graphics services. Bryce Turner, a Fellow of the AIA, is the president of BCT. Registered in 20 different states, Turner has directed the design of international projects. Turner is a former chair of the Urban Land Institute (ULI) and is also involved in many local nonprofits in the Baltimore area. Under his leadership, BCT Design Group has created many award-winning designs, including those that have won the ULI’s WaveMaker award. The firm won the Baltimore Business Journal’s 2020 Best in Real Estate Renovations award.
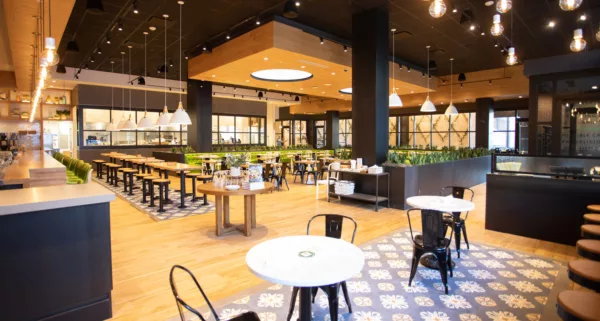
The firm is responsible for the addition of a quality restaurant anchor complete with an activated rooftop in Cross Street Market in Federal Hill. BCT designed Watershed, a Classic Maryland Seafood House, and managed the engineering of the new structure. While the goal was to maintain the existing outer shell for the core structure, the interior was gutted and new plumbing, HVAC, lighting, and floor slabs provided the backdrop for tenant fit-outs. Guests now enjoy a lower-level dining room and bar and can venture up to the rooftop addition for an elevated outdoor experience and a surprising view of the neighborhood.
Ammon Heisler Sachs architects
300 West Pratt Street, Suite #275, Baltimore, MD 21201
Taking on each architecture, planning, and interior design project with a deep understanding of its client base, Ammon Heisler Sachs Architects is a customer-centric firm that has completed numerous projects for the banking, corporate, industrial, hospitality, education, healthcare, and retail industries. Each of these projects was completed to embody the brand and standards of its users while using design to enhance performance and provide a modern environment for working, healing, learning, and living.
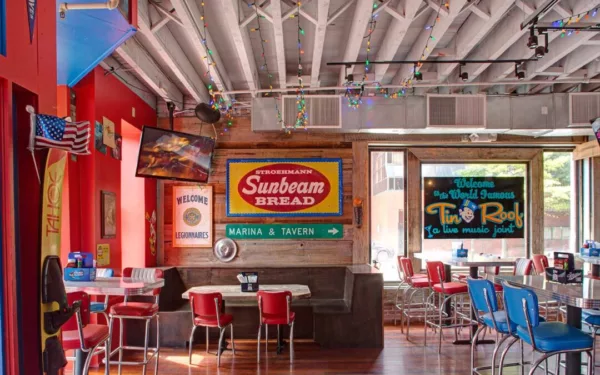
The firm is led by three principal architects, David Ammon, Joseph Heisler III, and Harold Sachs, all of whom hold memberships with the AIA. Additionally, they are all LEED Accredited Professionals (LEED AP), a title that is given by the US Green Building Council (USGBC) to professionals who have the training and expertise to produce sustainable, energy-efficient architectures.
Under their leadership, the firm has helped shape Baltimore’s commercial architectural landscape. The company worked with Tin Roof on this project that consisted of full demolition and renovation of the restaurant and bar. Modifications were made to the existing bar as well as the construction of a new bar, stage, and full kitchen to meet Tin Roof branding and prototype standards. The firm provided new finishes, lighting, and seating, then installed a new audio/visual system and stage equipment.
Urban Design Group
1909 Thames Street, Suite #200, Baltimore, MD 21231
For the past 12 years, Urban Design Group has been dedicated to designing sustainable architecture and landscapes that enrich communities and improve the quality of life of those who use them through a unique, thorough, and detailed approach. The firm’s environmental approach extends beyond minimizing construction’s adverse effects by planning projects that encourage urbanization without sacrificing the natural environment. Thanks to its deliberate goal setting and continual long-term planning, the firm has developed dramatically in just a decade.
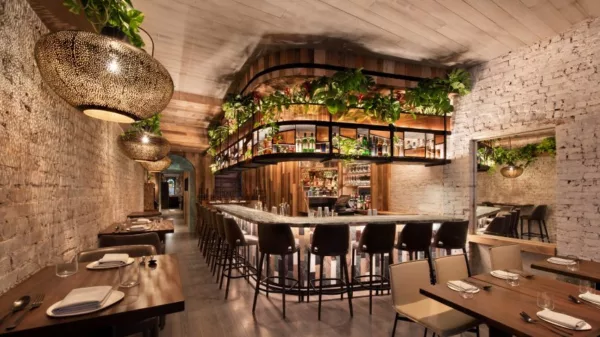
The firm’s comprehensive portfolio reflects its signature approach to projects, which is transforming the urban landscape by grounding it in a sustainable environment. One of its most notable restaurant projects is the Diablita Restaurant. The design called for the complete rehabilitation of the existing space to be converted into a new restaurant. The layout of the restaurant divides the space into a bar, public dining, and private dining areas.
HD2
516 North Charles Street, Suite #500, Baltimore, MD, 21201
Going strong for over 30 years now, HD2 Design has been serving the Baltimore area for a considerable amount of time, tending to its community and achieving great things. The firm’s dedication is matched only by its passion for building deep connections with its clients and listening carefully to the tiniest details when working closely with them.
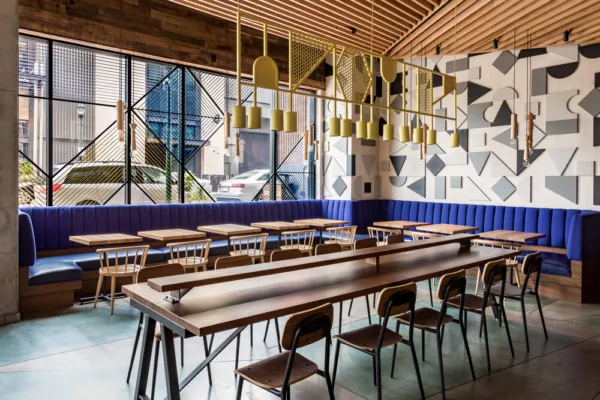
As a full-service architectural firm, it has plenty to manage. That can be difficult, but it’s more than doable under the guidance of principal architects Brian Laug, AIA and NCARB, and Michael McGowan. Both of these individuals can point to an outstanding history of architectural prowess in their careers. Together, they lead the firm in all of its services and personally supervise everything that goes on within each project.
Remington Row is one of the firm’s outstanding restaurant projects. Finding the balance of vintage and modern design is what helps set the mood in this Baltimore restaurant. Exposed brick and ceilings paired with wood and metal elements complemented by modern light fixtures and a smattering of Edison bulbs create this industrial look. The essence of this design juxtaposes natural and manmade materials with cool and warm tones to create an industrial, yet casual and cozy ambiance.
Foundry Architects
2701 N Charles Street, Suite #100, Baltimore, MD 21218
Foundry Architects is an architecture firm that focuses on delivering spaces that invest and integrate deeply into their communities. The company has completed residential and commercial projects that champion sustainable, LEED-accredited, and socially-interactive architectures that have changed people’s lives and enhanced the way they live. Foundry Architects caters to residential, commercial, educational, and institutional clients. Under the leadership of Matthew Compton, the company has partnered with established brands and trusted contractors, engineers, and craftspeople.
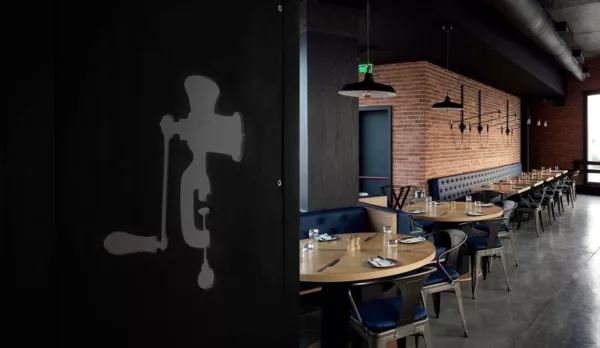
A great example of their collaborative work is Parts & Labor—a butchery and restaurant. The company renovated a former auto repair facility and tire shop, resulting in a structure that contains a cooking and dining space, an office space, and Baltimore’s Single Carrot Theater. A large kitchen process butchers and prepares meat—that process is finished over a 12-foot long custom hearth, built with cobblestones salvaged from Baltimore’s streets.
Alexander Design Studio
8212 Main Street, Ellicott City, MD 21043
Alexander Design Studio was established to bring people together through innovative and well-rounded architecture that speaks to its users. It is a multi-award-winning architectural firm that handles interior design, master planning, adaptive reuse, and historic restoration for interested clients. Its portfolio includes projects that were developed in a broad range of market sectors. Its services are not only for clients within the state but also for customers across the country.
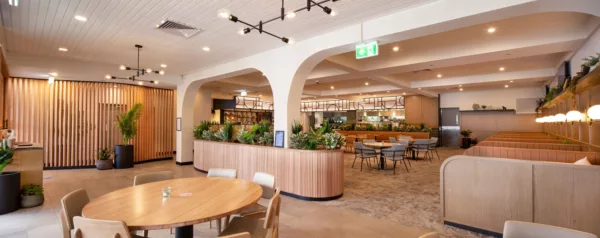
Since its establishment in 1992, the firm has won several notable awards, including winning the WaveMaker Award three times, the Award for Excellence in Historic Preservation, and the Baltimore Heritage Award. The firm has also earned multiple certifications from professional associations like the AIA, the Baltimore Architecture Foundation, and LEED AP.
For this project, a high-end Sicilian restaurant was created within a converted boiler house of a 17th-century cotton mill along the Jones Falls River. Its unique historic features include a massive stone foundation wall, an existing chimney, and the remains of an early coal boiler as well as a courtyard, which are all highlighted throughout this tall clerestory topped space. An open kitchen is combined with the bar to celebrate the cooking process. More intimate seating areas have been tucked around the perimeter to allow diners to watch the action while they enjoy a quiet dining experience.
Gant Brunnett Architects
3700 Koppers Street, Suite #300, Baltimore, MD 21227
Gant Brunnett Architects is an architectural firm that takes pride in delivering the highest quality architecture and most innovative designs for its clients. It’s a client-centric firm that pursues client satisfaction above all else. The firm delivers excellent results by providing hands-on supervision and involvement from its principal members. The firm can point to a long list of satisfied and loyal clients that have left positive testimonials regarding the firm’s efforts. The firm also provides a portfolio that contains several projects for various clients of different complexities and sizes.
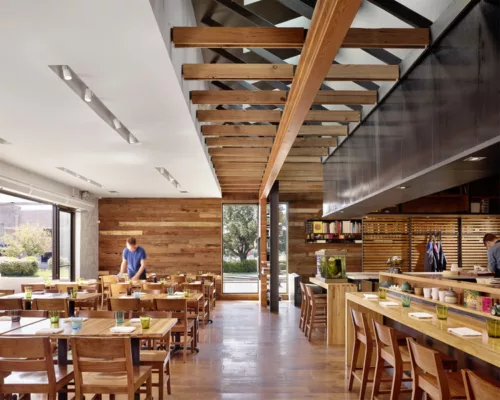
Gant Brunnett Architects worked with Chef Nino Germano in the development of his newly renovated and expanded restaurant located in the heart of Baltimore’s Little Italy. A unique feature of the design is the full-size, indoor bocce ball court with balcony views from the dining area. The project team also incorporated a special wine tasting cellar and private event rooms.
Colimore Architects
1501 S Clinton Street, Floor 13, Baltimore, MD 21224
Colimore Architects has established itself as a leading brand within the architectural industry thanks to almost five decades of continuous and excellent service to Baltimore. During its 49 years of business, it has had multiple opportunities to develop itself and its services, as well as build a long list of satisfied clients. It emphasizes diversity in team-building and project-managing, which is evident in its team of diverse cultures and specialties, as well as the diverse list of projects in its provided portfolio.
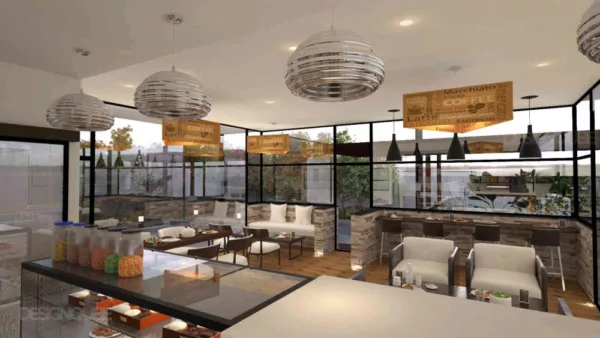
The firm is certified with AIA and LEED AP, with several of its projects earning at least 11 LEED certifications. Colimore Architects also assures its clients that its projects are built and designed using sustainable practices. These homes are charming, built to last, and leave a positive environmental footprint. The firm has been featured SoMDNews and The Baltimore Sun.
Citron Restaurant at Quarry lake is one of the firm’s exemplary projects. The firm’s service and the visual appeal of its projects often receive rave reviews. The firm’s straightforward, yet elegant interiors are characteristic of modern styles. Their signature neutral ambiance which accentuated by a monochrome color scheme and elegant furniture.
JP2 Architects
2811 Dillon Street, Baltimore, MD 21224
In 2006, Jamie Pett, John Hutch, and Gordon Godat established JP2 Architects in Baltimore’s Canton Square. After working together for years with several huge firms in the region, they decided to start their own practice. Today, the firm delivers architecture and interior design projects for a range of clients, from prominent REITS to local restaurateurs. These services include initial planning, design development, construction documentation, and construction administration. Employing an approach that offers unique solutions appropriate to the project and the suitable application of systems, materials, and technology, the company has completed retail, mixed-use, hospitality, multi-family residential, and commercial offices. Many of these projects have earned numerous awards for design excellence and sustainability.
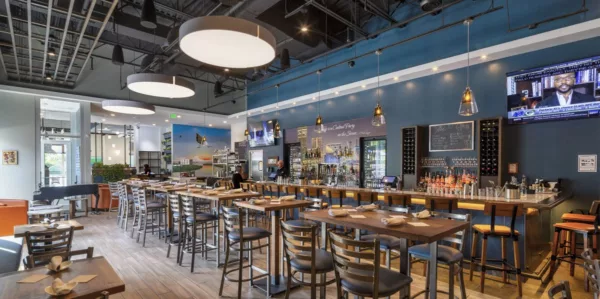
One of the firm’s most recent restaurant projects was Busboys and Poets in Downtown Columbia’s Merriweather District. The two-story, 7,000 sf bookstore and restaurant with nearly 400 seats is founder and CEO Andy Shallal’s 8th and largest location. The shell building, also designed by JP2, provides a second-floor terrace that is activated with outdoor seating overlooking Color Burst Park, a park that provides year-round activities for the community. In addition, the restaurant is adjacent to Merriweather Post Pavilion, offering patrons a space to mingle and relax before and after shows. The restaurant’s interior was designed to embrace the eclectic and unique atmosphere that Busboys and Poets is known for. Creating a space where community could be cultivated was imperative, and the JP2 team worked closely with Shallal to achieve this. The interior spaces include a bookstore, several dining areas, two bars, one at each floor, a private dining room, and room for private events, reading, open mic nights, and other programing.
Arium AE
5537 Twin Knolls Road, Suite #435, Columbia MD 21045
Arium AE was founded in 1988. Since then, it has cultivated a loyal client base composed of names in the public and private sectors. Its portfolio includes completed projects in the commercial, residential, government, education, and healthcare sectors. With a reputation as a thriving and financially stable practice, 80% of its work is commissioned by repeat clients. Arium specializes in a variety of disciplines alongside architecture. Those disciplines include interior design, mechanical, electrical, plumbing, planning, and green design. Arium AE is also certified by Green Globes, a green rating assessment and certification program similar to the LEED. Aside from this certification, the firm is also led by a team of principals including Scott Walthour—a LEED Accredited Professional certified in Building Design and Construction—Brian Fels—he has membership within the American Institute of Architects (AIA) and the National Council of Architectural Registration Boards (NCARB0—and Stephanie Bounds Nunn, who is an AIA, NCARB, and LEED associate. Though hailing from different countries, their talents brought them together at Arium.
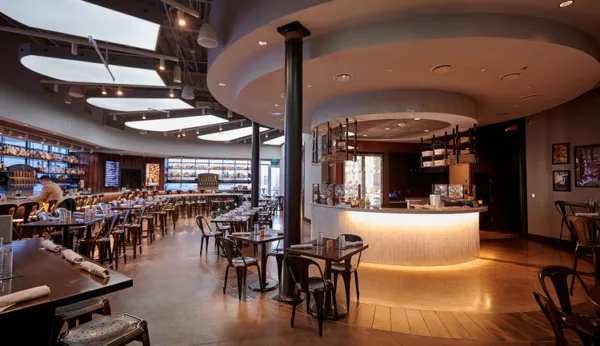
Showcased here is Arium’s design for Jailbreak Brewing. The firm created a production brewery that supports an efficient industrial process, serves as the focal point of an active tap room, and hosts daily brewery tours. Arium’s team employed a clean industrial aesthetic to weave together an inviting social space with an active brewhouse surrounded by an expansive bar.
EastWing Architects
837 W 35th Street, Baltimore, MD 21211
In business since 2016, EastWing Architects has immersed itself in developing its skills and dedication as an architect. Over the last six years, the firm has continuously seized multiple opportunities that collectively signify its prowess and dedication as a first-rate architectural firm. EastWing continues to can blend together different practices and styles from different sources to deliver exceptional results.
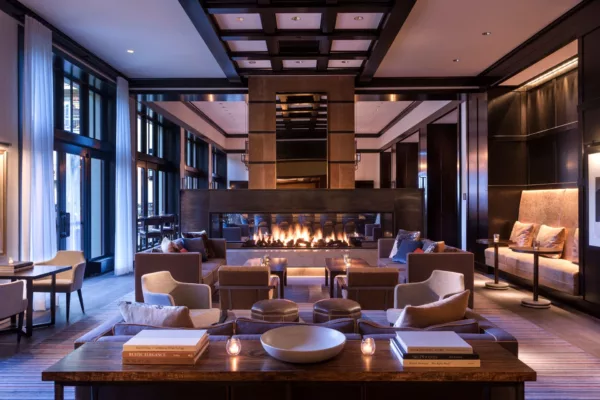
As a full-service architect working in various markets, EastWing Architects has proved itself more than capable of handling any project for any client: big or small, simple or complex, the firm can achieve great results for those interested. The resulting projects are practical, efficient, and sustainable: the firm believes in leaving a positive impact on the environment by preserving mother nature and its clients via bold, meaningful spaces.
No Land Beyond is the product of the firm’s specialized services — reinvigorating existing structures to find trapped value. The firm delivered a large two-floor layout with bars on both levels, a dedicated area for small events and musical performances in the basement, gamer gatherings, a game library, and a store on the first floor. The basement bar has a minimalist character enhanced by mood lighting to reflect the gaming culture and industry.
Ratcliffe Architects
10404 Stevenson Road, Stevenson, MD 21153
Focusing on client customization to cater to high-end residential and private commercial markets, Ratcliffe Architects has been in the industry for twenty years and has established a following based on referrals and repeat businesses. Ten architectural professionals, led by principal Peter Ratcliffe, an AIA member and an NCARB-certified architect, work together to offer architectural and drafting services to greater Baltimore.
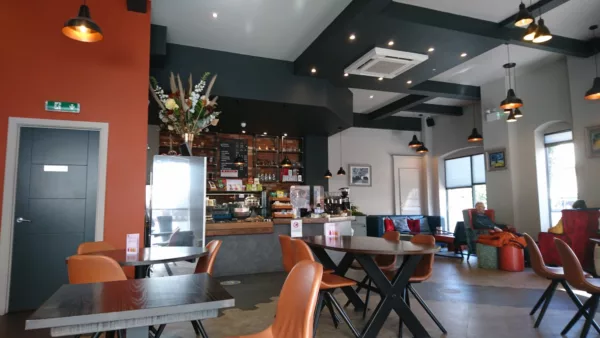
The company is known for its nod to functional, aesthetically-pleasing designs. One of the firm’s works that represent these characteristics is The Pat’s and Asian Garden Restaurants. The Ratcliffe team executed an extensive exterior renovation to produce an all-new concept design for the Asian Gardens façade. Inside, two commercial kitchens feature complex foodservice designs. The process involved coordination with integrated equipment specifications. The overall project delivered two restaurants efficiently designed to serve high volume dine-in and delivery demand, efficiently ensuring a consistent quality customer experience.
KPN Architects
1800 Washington Boulevard, Suite #414, Baltimore, MD 21230
For KPN Architects, building a trusted relationship with clients and being able to deliver projects that are tailored to their needs are the best rewards in the industry. Despite winning several awards over the years and earning a number of notable certifications, the firm values its clients’ happiness above all else. It continuously focuses on adaptability and flexibility, changing and developing its styles to further accomplish projects that are suited to each client.
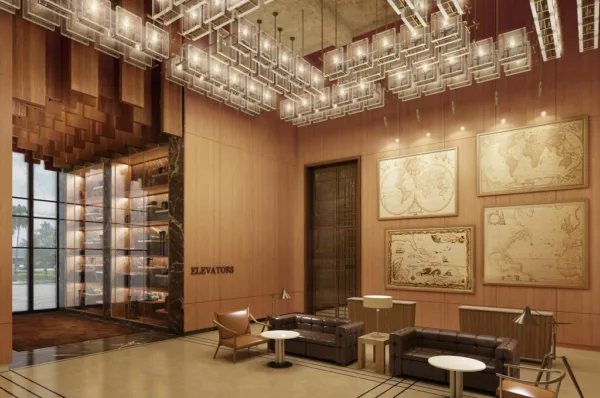
Jacob Panikar, an AIA member and LEED AP, is at the head of the firm as its president and principal architect. He has a long history of architectural service, as well as the degrees that serve as testaments to his expertise. He has also worked on various projects that span a variety of markets, enabling him to handle a broad range of projects for the firm. His excellent skills in leadership have led the firm to its success.
KPN Architects handled the historic rehabilitation and renovation of the Land of Kush. This mixed-use facility houses a 75-seated main dining area, organic bar, and commercial kitchen on the first floor, and three market-rate apartment units on the second floor. Storage and administrative offices occupy the basement level. Its core design elements include a gallery showcasing local Afro-American artists, eclectic interior finishes, and a roof garden.
