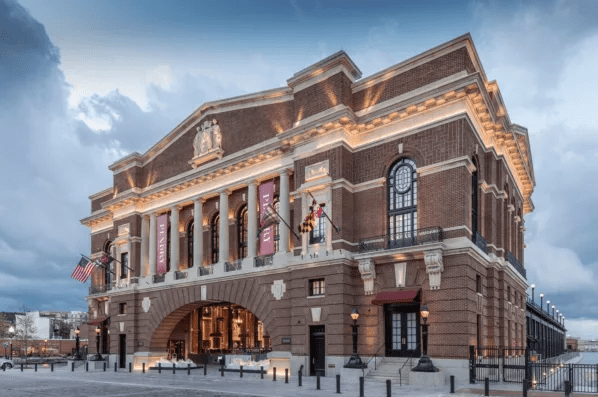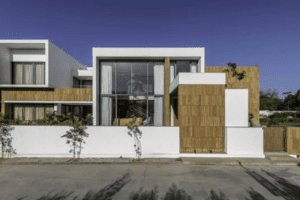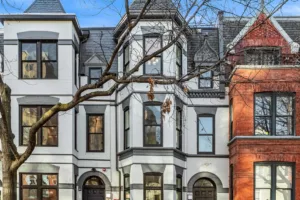Last updated on August 2nd, 2024 at 12:03 am
One of Maryland’s major cities, Baltimore is home to a thriving population of 609,032 residents. The dynamic core of the city lies not just in its rich history but in the myriad of adventures that await its visitors and residents. From historical museums and ballparks to breathtaking settings and vibrant beaches, there is no doubt why the city is one of the best places to live in. With more and more people settling in this ultra-modern city, multifamily developments in the region have increased in the past few years. In turn, there is a growing need for architects to design these spaces without sacrificing quality.
In this list, our editorial team selected the best multifamily architects in Baltimore, Maryland, based on the firm’s description, experience, services offered, customer satisfaction, awards received, and media exposure. The firms on this list are guaranteed to execute their unique project visions skillfully.
Top Multifamily Architects
Hord Coplan Macht
700 East Pratt Street Suite 1200, Baltimore, MD 21202
Behind every great architectural firm is a collective passion to give communities timeless spaces. At Hord Coplan Macht, the unique team of skilled and experienced designers is the drive behind that passion.
Hord Coplan Macht has provided the region with comprehensive planning, architecture, interior design, and historic preservation services since 1977. The firm’s projects in Baltimore, Denver, Charlotte, and the DC Metro region have been widely recognized. Numerous publications have featured the projects of this firm, including ENR Viewpoint.
This featured project is one of the firm’s excellent multifamily homes that best reflects its commitment to designing timeless structures. The Bainbridge Federal Hill in the heart of Baltimore’s premier neighborhood features 224 units and 227 parking spaces. Along with the residential and parking spaces, the building also includes a fitness area and two outside landscaped courtyards with a pool. Residents can pick from studio apartments, junior one-bedrooms, and two-bedroom flats with an optional den. With extra attention to natural light, modern design, and exciting amenities, this multifamily home welcomes Federal Hill’s unrivaled, luxurious living space. This project earned Gold for the Leadership in Energy and Environmental Design (LEED) certification for Homes Mid-rise.
Ziger/Snead Architects
1006 Morton St., Baltimore, MD 21201
At Ziger/Snead Architects, designing is about enriching the human experience through unique and functional spaces. Founded in 1984, Ziger/Snead Architects have turned visions into innovative and sustainable design solutions for more than three decades. Thanks to a comprehensive design approach, the firm can design minimal, elegant, and streamlined designs that are reflective of artistic control and creative material usage.
The Baltimore-based design firm takes great pride in transforming communities, from campuses to homes, and has been named by Architect Magazine as one of the Top 50 Architects in the country. Its projects across the region have also been recognized with more than 100 awards, including the 2020 AIA Baltimore Design Award.
Featured above is one of the firm’s multifamily projects in Baltimore, the Eager Cathedral Development. Nestled in the cultural neighborhood of Baltimore is this new 10-story, modern building that features 120 apartments with attractive amenities, including retail and a rooftop pool. The 167,500-square-foot structure manages to reflect the building’s historic character emphasizing its modern designs by integrating firmly corbeled bricks and copper accents with grand storefronts and stylish glasses.
Design Collective
601 East Pratt Street Suite 300, Baltimore, MD 21202
Design Collective was formed in 1978 with the sole purpose of designing relevant spaces with lasting beauty. The firm is able to achieve this through cutting-edge designs and innovative approaches to every project, from interior design to landscape architecture. Throughout its years in the business, the firm has been a constant recipient of numerous awards, including two AIA Maryland awards in 2006.
Among the firm’s multifamily projects is the Crescent at Fells Points in Baltimore. This 8-story multifamily structure offers the district 252 high-end loft apartments and ten four-level waterfront townhouses. The project also features several amenities along the city’s waterfront, from a 24-seat movie theater to 52 boat slips. The Crescent at Fells Points managed to add a vibrant space in a thriving neighborhood— a feat recognized by the National Association of Home Builders (NAHB) and Professional Builder magazine with two Best in American Living Awards.
Quinn Evans
100 N. Charles Street 14th Floor, Baltimore, MD 21201
What sets Quinn Evans apart from other firms in Baltimore is its profound grasp on the lasting power of great designs. President and CEO Larry Barr, AIA, helps the firm achieve this understanding by championing sophisticated technology and sustainable concepts to design projects. Barr has personally taken on challenging projects of different scales while also improving the fundamentals of preservation practice. As a testament to this great understanding of robust design solutions, the firm has over 200 awards for excellent design, remarkable restoration work, and creative techniques for renovation.
For more than three decades, the firm has provided the region with numerous projects, from commercial buildings to residential homes. One of its notable multifamily projects in Baltimore is the Lillian Jones Apartment. Adjacent to a virescent scene, the firm managed to match this breathtaking location and spark a change in the community by introducing a 74-unit, low-income family apartment building. The project is a recipient of the AIA Baltimore Excellence in Design Award.
Urban Design Group
1909 Thames Street Suite 200, Baltimore, MD 21231
For the past 12 years, Urban Design Group has been dedicated to designing sustainable architecture and landscapes that enrich communities and improve the quality of life of those who use them through a unique, thorough, and detailed approach. The firm’s environmental approach extends beyond minimizing construction’s adverse effects by planning projects that encourage urbanization without sacrificing the natural environment. Because of its distinct goal and continual long-term planning, the firm has developed dramatically in just a decade.
The firm’s comprehensive portfolio reflects its signature approach to projects, which is transforming the urban landscape grounded on a sustainable environment. One of its multifamily projects is the 77,000-square-foot building, The National. A 60-unit podium apartment building with a mezzanine level for common and amenity areas is included in this structure.
Curry Architects
N. Haven St. Suite #105, Baltimore, MD 21224
Curry Architects can function so well in terms of providing top-tier service and quality architecture because of its passion for adhering to its core values — service, humility, devotion, profitability, and quality. It believes that only by following all these fundamentals can it fully accomplish a project and exceed its clients’ expectations.
President Shellie Curry is at the top of the firm, an AIA-accredited architect who shares his craft, knowledge, and dedication to his trusted team of specialized personnel. He repeatedly reminds the firm and its staff of its fundamental principles and manages the firm in accomplishing great things. With his leadership, the team has worked to receive several certifications, including but not limited to AIA, LEED AP, NCARB, and ASID.
A prime example of what the firm can dish out is 325 West Baltimore, an apartment complex that offers a whopping 321 units with amenities such as a game room, a kitchen, a pool deck, and other features that are sure to bring satisfaction to tenants. The apartment also provides sufficient parking spaces for interested clients. The project won the LEED Silver award from the U.S. Green Building Council (USGBC).
Fillat+ Architecture
400 East Pratt St. Suite 502, Baltimore, MD 21202
What separates Fillat+ Architecture from the other architectural firms is its deep understanding of how each space should be tailored specifically for each client. It has a design philosophy of bringing personalization to the table and offering it to clients that seek unique and customized residences. This philosophy and craft is the result of a collective experience that spans over a century.
Several associations have recognized and certified the firm because of its work principles. Among their many awards is the AIA and LEED AP, earned from the firm’s consistent delivery of outstanding results and relentless services to clients in need.
Displayed above is a multi-award-winning multifamily residential project, M on Madison. This timeless piece results from a sustainable practice that is implemented within the building’s dynamic design, transforming the area it is situated in. It has 74 available units, all with corresponding benefits and utilities for each tenant. The location is also very convenient as it offers easy access to public transportation, restaurants and other retail outlets, and institutions. The project ended up winning multiple awards, including but not limited to LEED Silver, Honorable Mention, AIA Baltimore Excellence in Design Awards (2017), and Winner, AIA Baltimore Excellence in Design Awards (2016).
Waldon Studio Architects
31 Light St. Suite 500, Baltimore, MD 21202
Perhaps what makes Waldon Studio Architects a reliable and incredible firm isn’t just its impressive architecture and dedicated performance but also its resolve to do good for the community — to strengthen and enrich the lives of its people. The firm has received tons of positive reviews and praises in Baltimore and on a national scale, which serves as a testament to its commitment to seamless architecture and community support.
At the forefront stands Ravi Waldon (AIA, LEED AP, BD+C, and NCARB), principal architect and president of the prestigious firm. Judging by his certifications, he is known to be a man of excellent work credentials and career history. Waldon is a registered architect in over 15 states, an achievement he’s made over the past four decades while serving the people of the many communities he’s worked on. After founding his firm, he has continued to guide it to high esteem, and, like himself, multiple certifications, including SBA, SDB, and MBE.
Featured above is the 9 East Mount Royal Apartments, a 7-story, 64-unit apartment building situated within the Mount Vernon Historic District of Baltimore City adjacent to the University of Baltimore campus. It was designed to become a bridge between historic and contemporary design. In addition, the design team incorporated creative solutions within the design that respects the presence and history of contemporary structures nearby. A distinctive feature of this home is the exterior which used a dark gray terracotta cladding that contrasts the building’s tall glass and white metal panel building corners. It also features glass corners that tie the building with the street facade. The apartment building exudes luxury and modern living that will surely be enjoyed by residents.
HD2 Design
516 N. Charles St., Baltimore, MD 21201
Going strong for over 30 years now, HD2 Design has been serving the Baltimore area for a considerable amount of time, tending to its community and achieving great things. The firm’s dedication is matched only by its passion for building deep connections with its clients and listening to the tiniest details when working closely with them.
As a full-service architectural firm, it has tons of assistance that it needs to dish out and lots of processes and phases to manage. It can be difficult, but it’s more than doable, especially with the guidance of principal architects Brian Laug, AIA and NCARB, and Michael McGowan. Both of these individuals have an outstanding history of architectural prowess in their careers, making them fit for their responsibilities. Together, they lead the firm in all of its services and personally supervise everything that goes on within each project.
Remington Row is a wonderful multifamily project that the firm accomplished. This project is situated within Baltimore’s urban context and lifestyle, so its style as a historical build lets it stand out among the other establishments. Artists, designers, and innovators are among the apartment’s repeated tenants and they symbolize beauty in the area. It has over 100 units with varying sets of spaces and multiple facilities for each client’s endeavors.
BHC Architects
1300 Thames Street, Baltimore, MD 21231
BHC Architects is a skilled firm that is more than capable of handling projects for diverse clients. With a cumulative estimate of over 8,000,000 square feet of accomplished building space, it is a given that the firm has what it takes to deliver outstanding results. It has worked on multiple market sectors for either private or public clients and has always ensured quality services. The firm gained all of these feats through its distinguished history of over 141 total years of experience.
The firm’s portfolio includes many of Baltimore’s most iconic buildings including the Four Seasons Hotel, Legg Mason Office tower, Exelon Headquarters, Sagamore Pendry Rec Pier Hotel, Wills Wharf Office & Canopy Hotel, Spinnaker Bay Residencies, and the Ronald McDonald House. One of their residential projects, 1405 Point Street, tackles the multifamily design for a mixed-use development. This towering building is predominantly characterized by a high-end feel with luxurious design quality and materials. It has 11 floors and 278 units, with additional amenities for residents to enjoy, including a fitness center, lounge, and an outdoor rooftop pool. The building earned a LEED Silver award.



